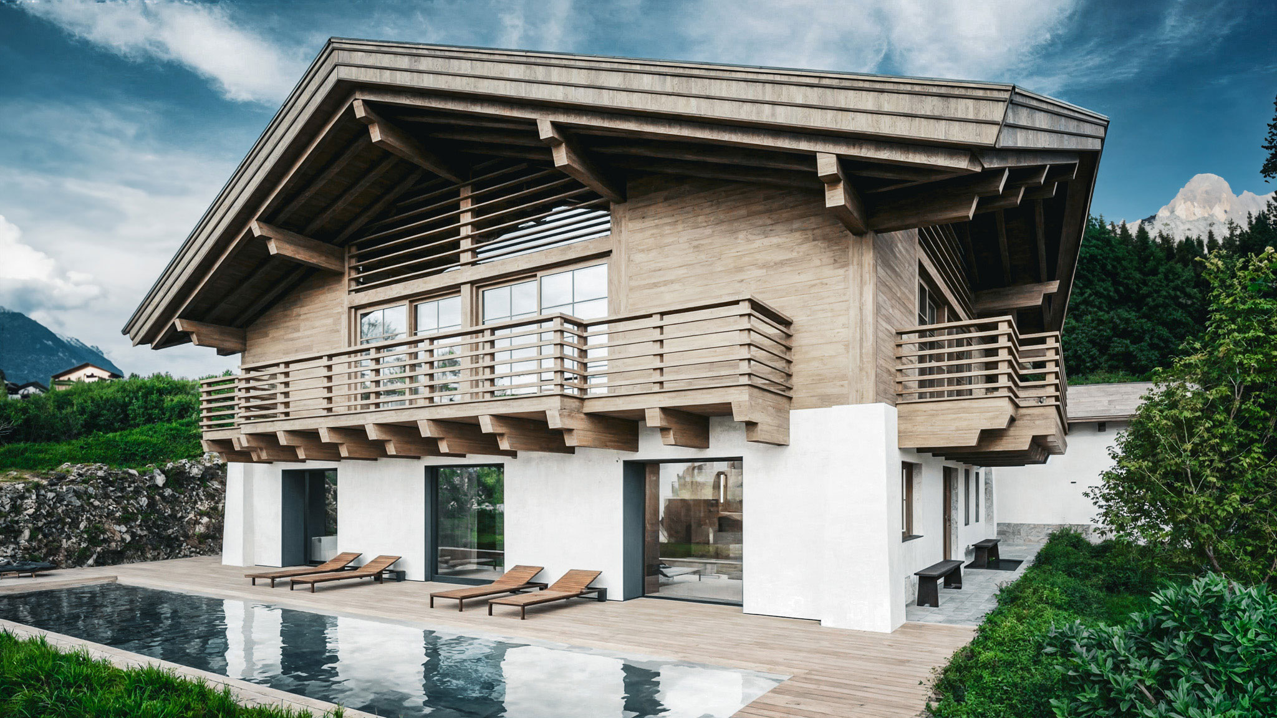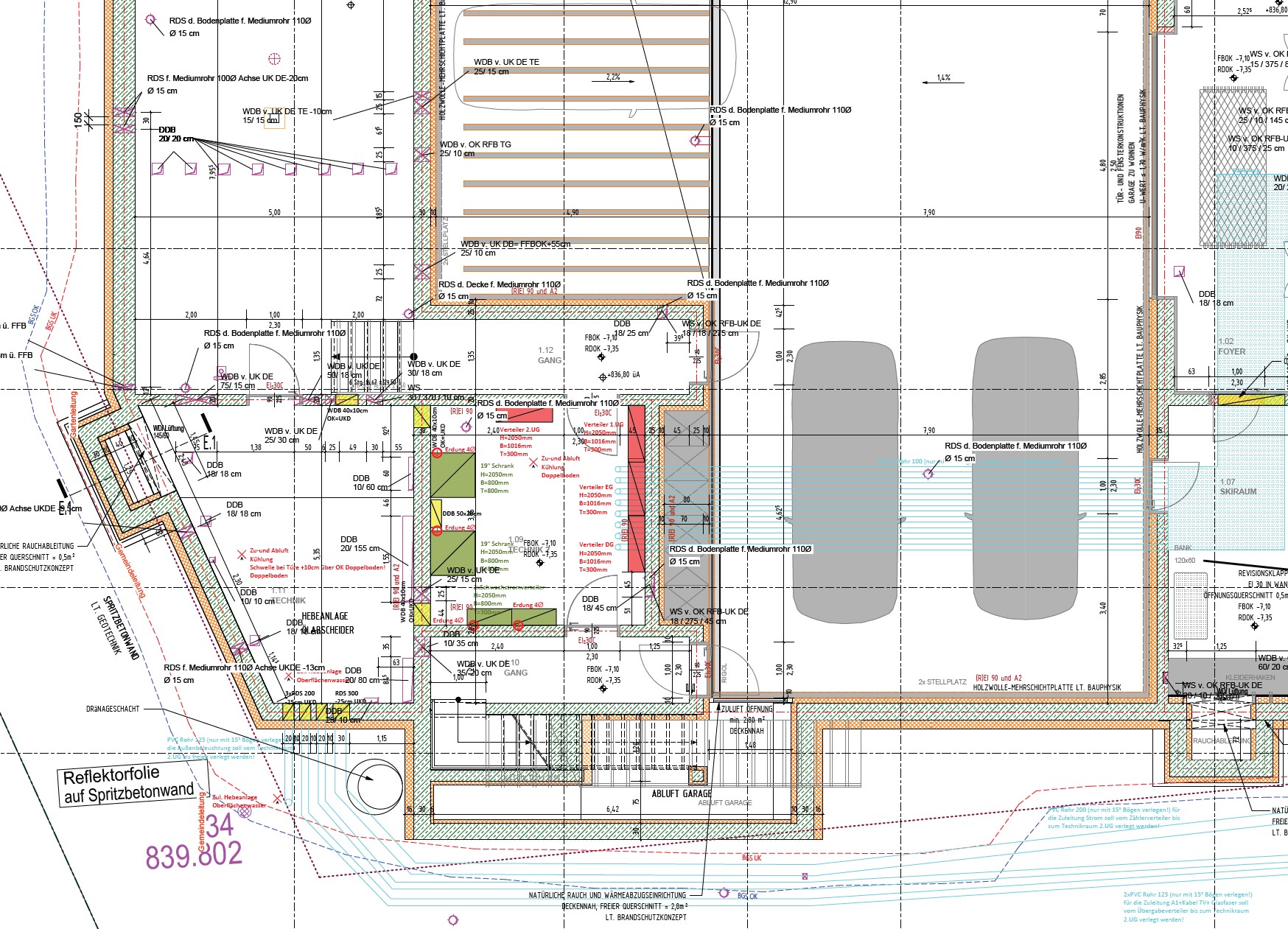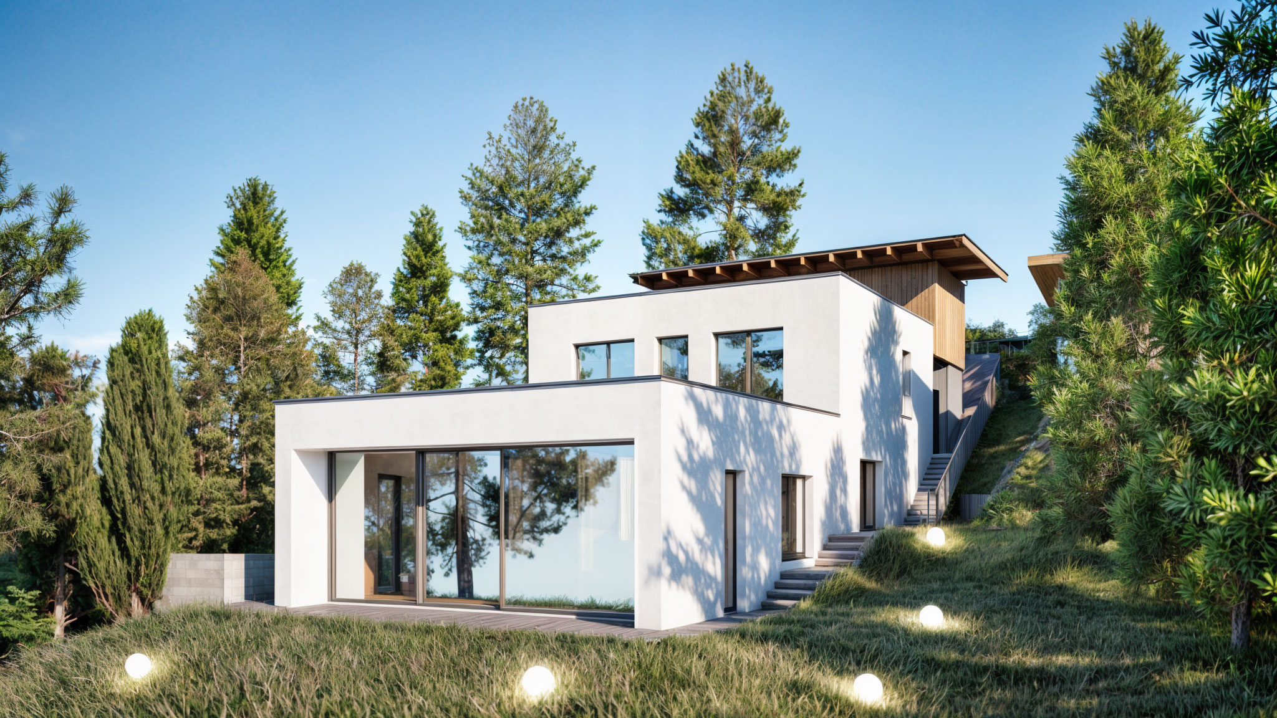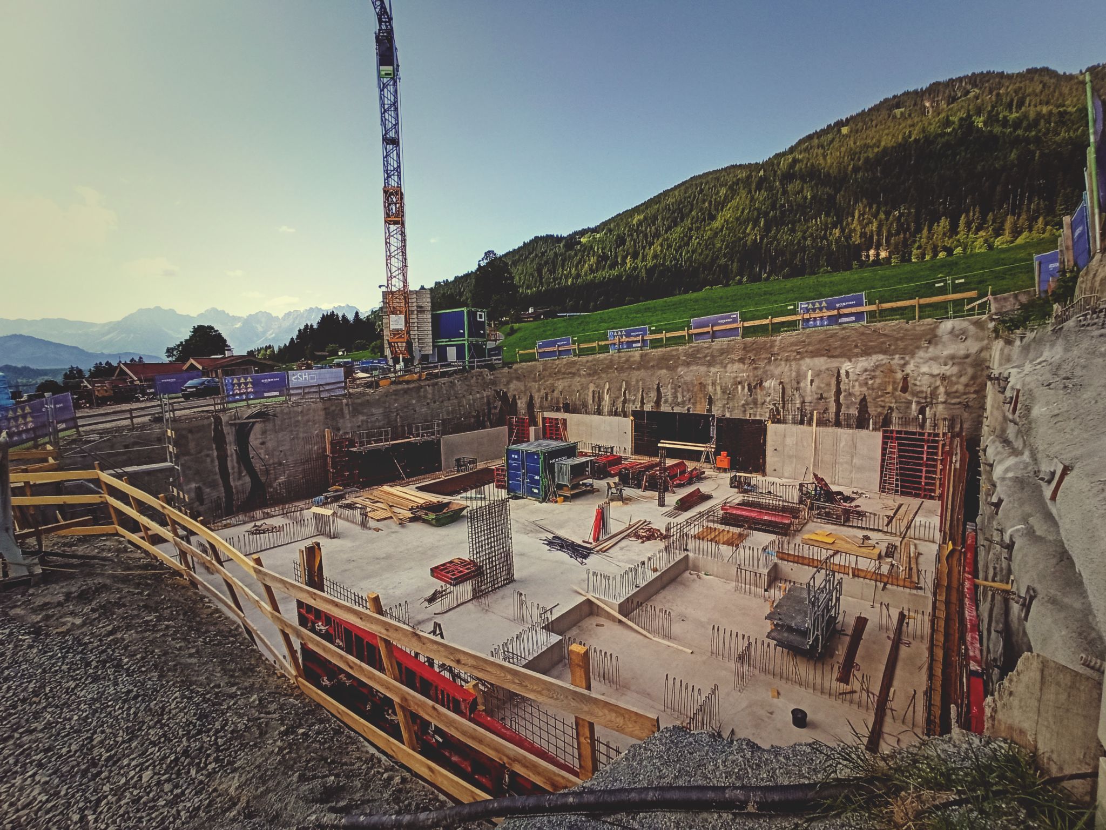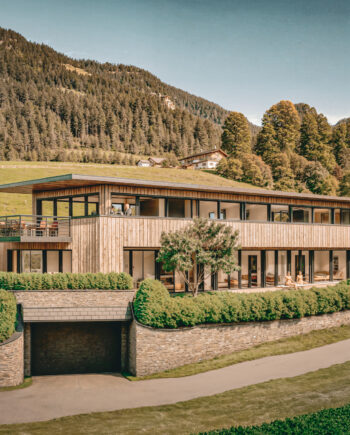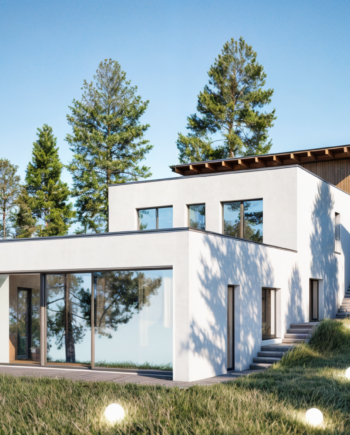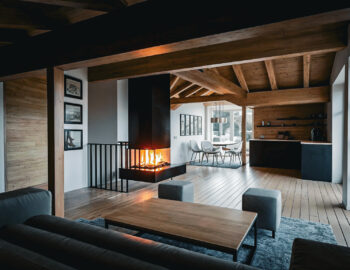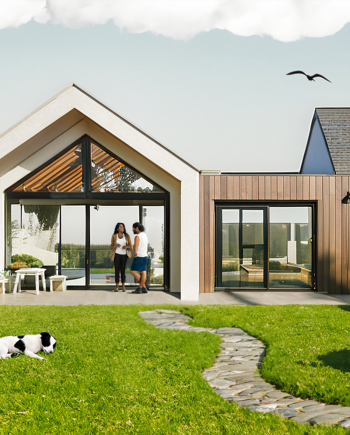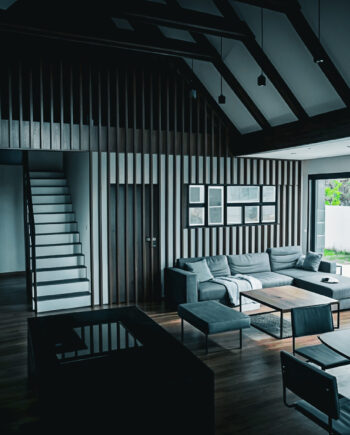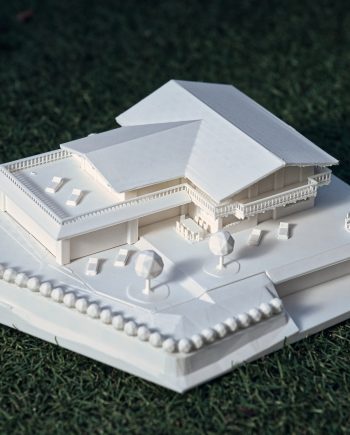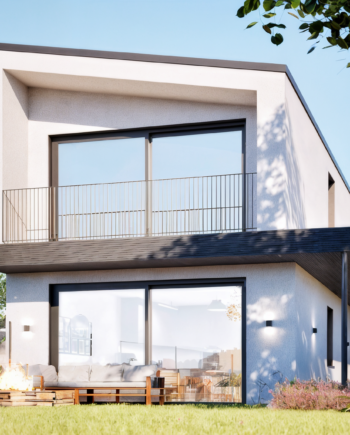
ARC PLANUNG - DRAWING OFFICE
Our services include the creation of final drawings for architects, master builders and authorised planners. We offer support in the creation of sketches, drafts, as-built plans, submission plans and execution plans, all using BIM technology. Our expertise lies in the use of software such as Autodesk Revit, Autodesk AutoCAD, Sketchup and Twinmotion.
-
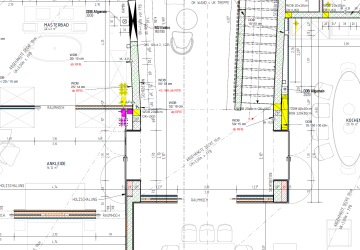
DRAWING SERVICES
Creation of digital plans based on your specifications, be it sketches, plans or other information. We offer a comprehensive drawing service that ranges from the initial sketch to visualisation.
-
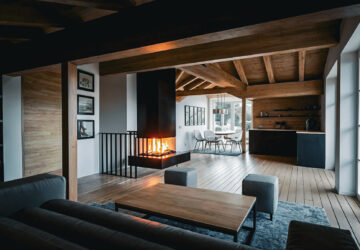
3D RENDERINGS
Creation of 3D visualisations for interior and exterior spaces. We use advanced 3D software to create realistic and impressive visualisations.
-
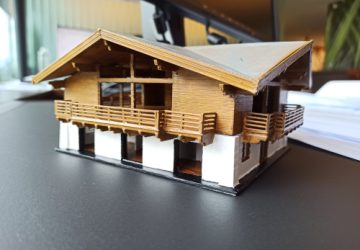
3D PRINT
Creation of architectural models with a 3D printer. Whether you need simple or complex models, we can realise your ideas.

