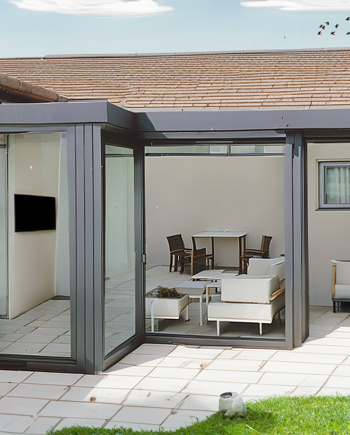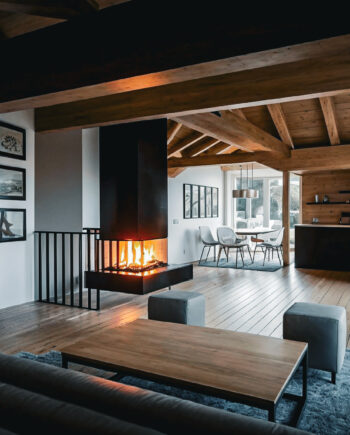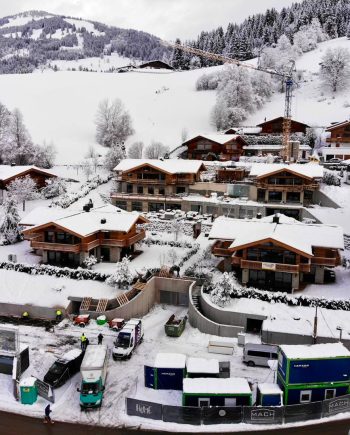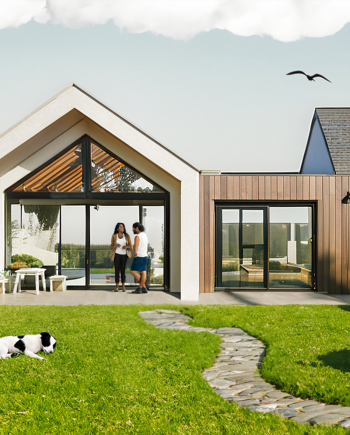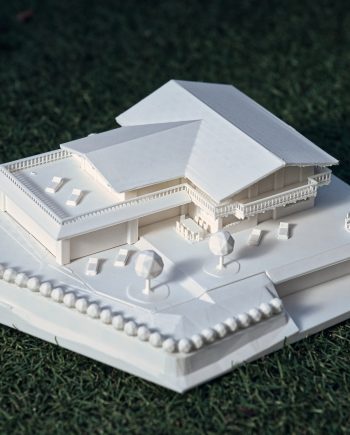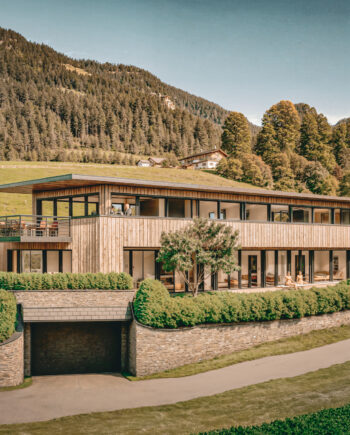
SERVICES THAT WE OFFER
Our drawing office offers a wide range of services for architects, master builders and other professionals. These include
-

DRAWING SERVICE
We create technical drawings using CAD/BIM software. This includes design plans, submission plans and implementation plans in the file formats rvt, pdf and dwg.
-
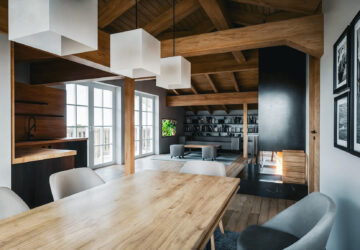
3D RENDERS
We create individual 3D visualisations according to your wishes and ideas, both for interiors and exteriors.
-

3D PRINTING OF MODELS
We offer 3D printing of architectural models, from simple to complex models.
-
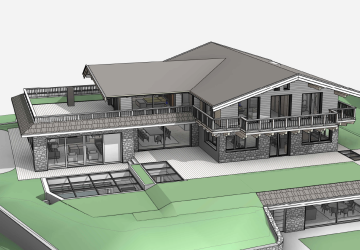
BIM
We support the transition from paperwork to digital work. Building Information Modelling (BIM) is a networked planning method in which architects, structural engineers and building services planners work together and use coordinated information in building models.

